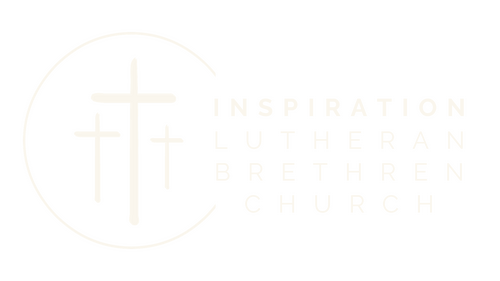Parsonage Improvements
Repairs are being made to the parsonage, as seen in the photos below.
The gutters are already replaced and other projects are currently under way. The kitchen (3D Image provided below) and carpeting are next to be updated. The addition floor was taken up to gain access so changes could be made to the HVAC. To adjust to the kitchen remodel, new furnace exhaust pipes were rerouted and installed. In the plans, the pantry will be eliminated so the oven can take its place. The microwave and dishwasher will be moved to make the kitchen more user friendly. Also, the cabinets will rise to the ceiling with no soffit. Electrical and demolition work is still to come.
Please check back for updates. If you would like your tithe to go towards the Capital Repair Fund, please select Capital Repair from the drop down menu for online giving or write Capital in the memo line of your check.
The gutters are already replaced and other projects are currently under way. The kitchen (3D Image provided below) and carpeting are next to be updated. The addition floor was taken up to gain access so changes could be made to the HVAC. To adjust to the kitchen remodel, new furnace exhaust pipes were rerouted and installed. In the plans, the pantry will be eliminated so the oven can take its place. The microwave and dishwasher will be moved to make the kitchen more user friendly. Also, the cabinets will rise to the ceiling with no soffit. Electrical and demolition work is still to come.
Please check back for updates. If you would like your tithe to go towards the Capital Repair Fund, please select Capital Repair from the drop down menu for online giving or write Capital in the memo line of your check.
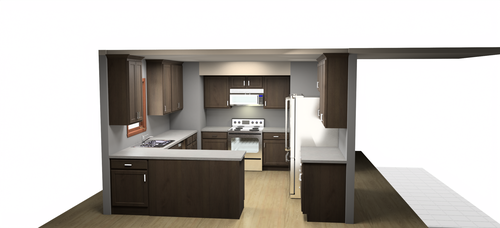
3D drawing
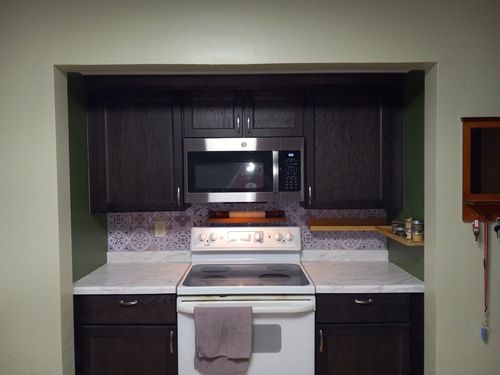
Pantry now part of kitchen
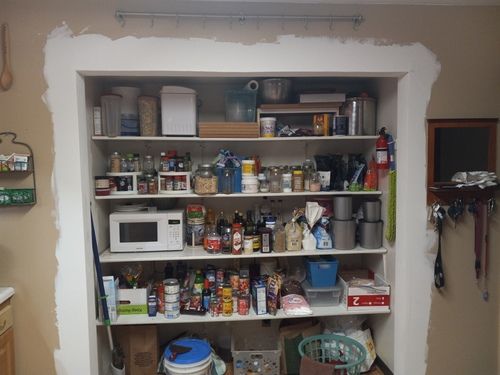
Pantry before
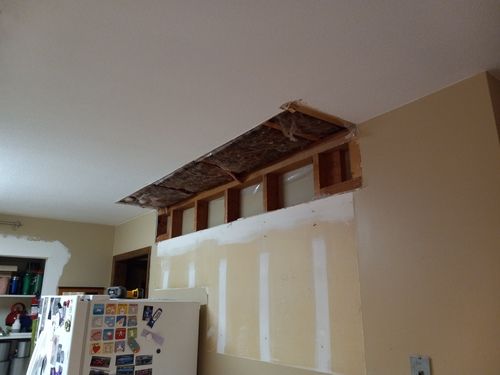
Soffit removed
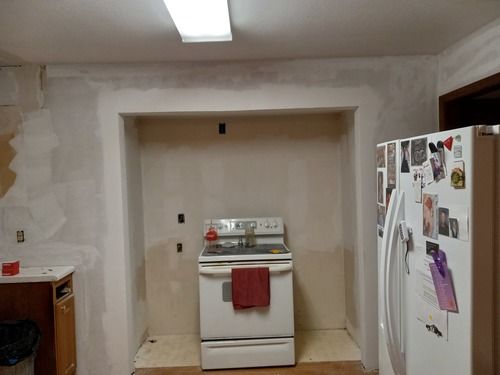
Pantry change
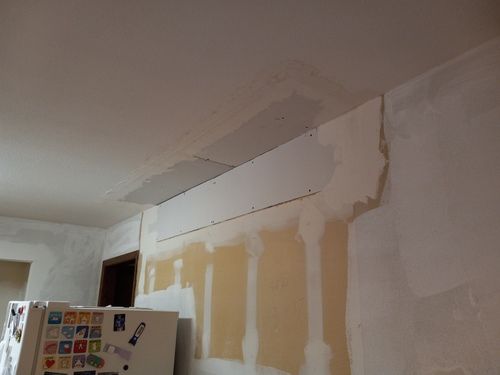
Soffit sheet rocked
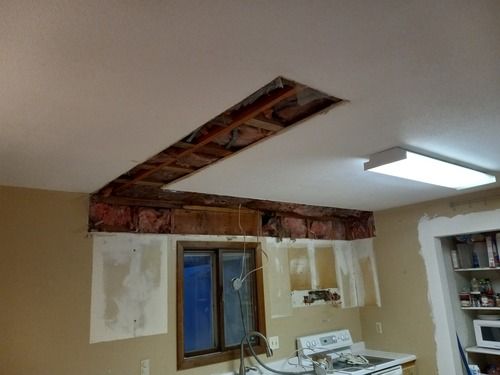
Soffit removed
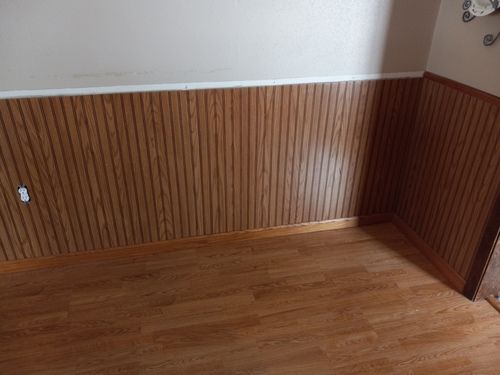
Wainscoting before
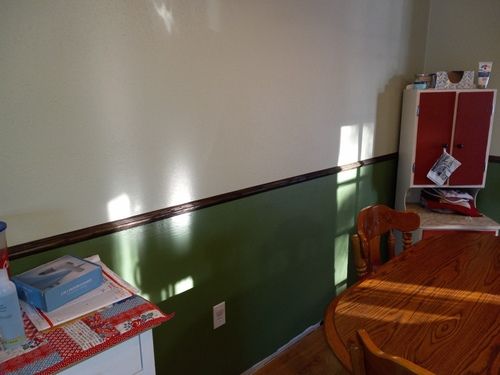
Wainscoting final
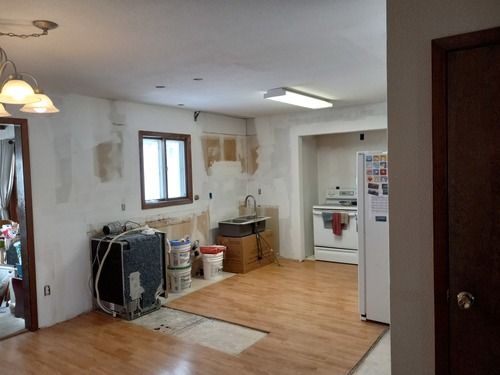
In progress
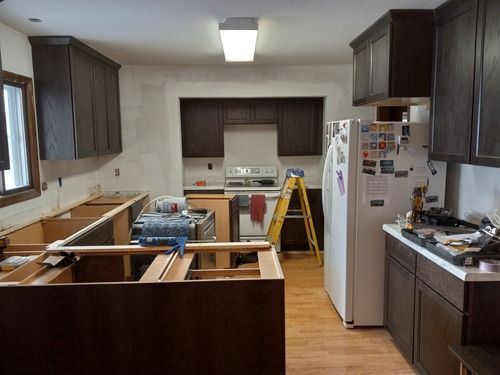
In progress
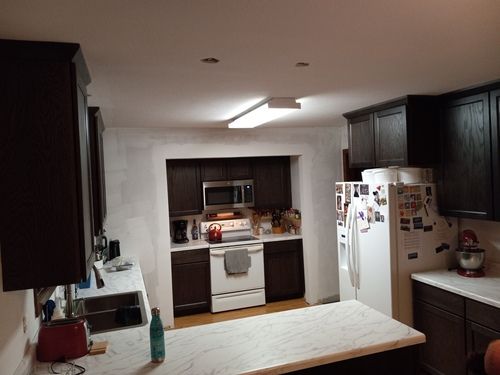
Getting Close
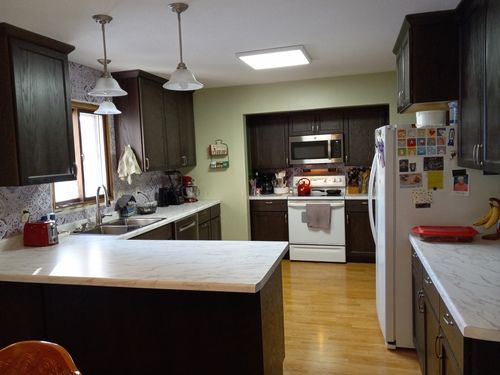
Finished
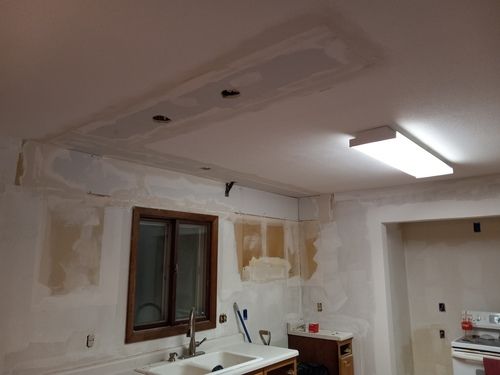
Soffit Sheet rocked
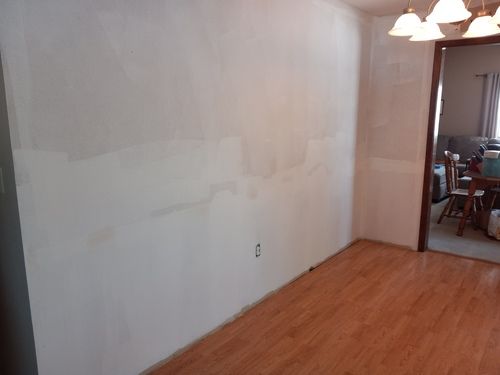
Wainscoting removed
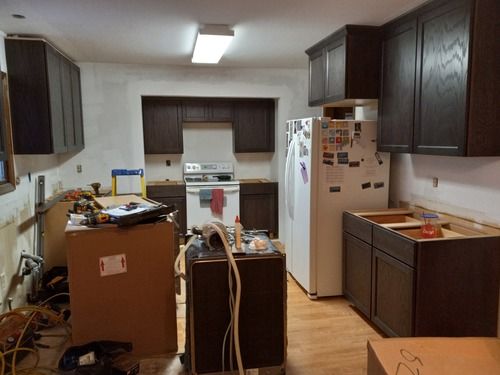
Installation
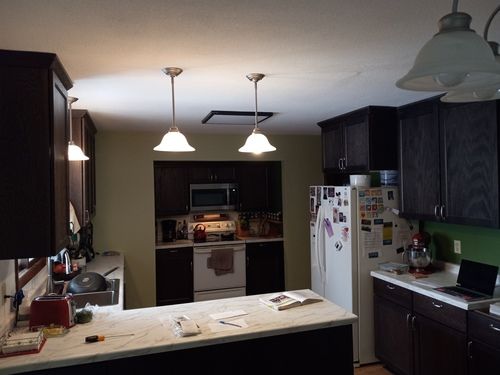
Lights installed
